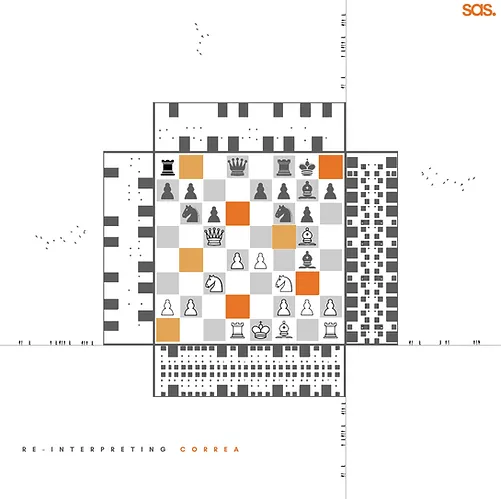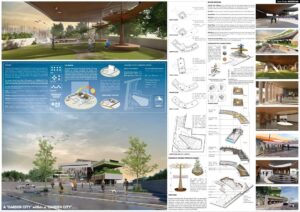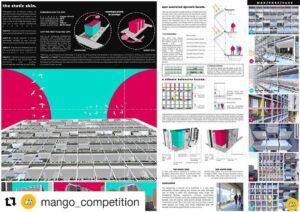‘Designing for people’s well being is like a game of chess’
How Well-Being Focused Architecture Design at SAS Architecture Creates Sustainable Solutions for Urban and Climatic Conditions

Breaking New Ground in Well-Being Focused Architecture Design: How SAS Architecture Transforms Spaces for a Better Tomorrow
Well Being Focused Architecture Design and Designing for people’s well-being is like a game of chess. Every move the designer makes must consider the challenges posed by the surroundings, society, and the evolving needs of the future. As with chess, every decision in architecture must be strategic, balancing aesthetics, functionality, sustainability, and the emotional and physical needs of the people who will inhabit the spaces. At SAS Architecture, we firmly believe that Well Being Focused Architecture Design is not just about creating structures; it’s about crafting experiences that nurture the body, mind, and spirit. This vision drives us to push the boundaries of conventional design while addressing the pressing challenges of our time.
The process of creating a Well Being Focused Architecture Design is much like solving a complex puzzle, where each piece must fit together seamlessly. At SAS Architecture, we approach these challenges as opportunities to innovate and create meaningful spaces. We view architecture as a response to the past, a reflection of the present, and a preparation for the future. In our designs, we prioritize the creation of spaces that support not just the physical aspects of well-being, but also contribute to a sense of emotional balance, social connectivity, and mental clarity.
One of the most powerful examples of Well Being Focused Architecture Design in our portfolio is the Kanchanjunga Apartments in Mumbai. This project perfectly encapsulates our commitment to designing spaces that not only respond to the culture, urban fabric, and climatic conditions of the region but also prioritize the well-being of its residents. Kanchanjunga stands as a shining example of Well Being Focused Architecture Design that challenges conventional norms and caters to all the odds.
The concept behind the Kanchanjunga Apartments was to create living spaces that dynamically respond to the environment. Staying true to the principles of Well Being Focused Architecture Design, the building addresses the challenges posed by Mumbai’s harsh sun and monsoon rains. The earth-filled terraces, carefully integrated into the structure, provide natural insulation against heat while creating lush green spaces for residents. This approach brings nature into the urban setting, offering a healthy and rejuvenating habitat for its residents.
A notable aspect of this project is the vertical and horizontal interlocking of units, a hallmark of Well Being Focused Architecture Design. This innovative connectivity ensures that each unit remains well-integrated with the surrounding environment while fostering a sense of community. The thoughtful design promotes social interaction and collective well-being, making it a place where residents can enjoy both privacy and a sense of belonging.
In every aspect of the Kanchanjunga Apartments, from spatial planning to material selection, the principles of Well Being Focused Architecture Design were at the forefront. Natural ventilation, ample daylight, and thermal comfort were meticulously planned to enhance the physical and mental health of the residents. The spaces encourage physical activity, mental clarity, and emotional wellness through their harmonious integration with nature and community-driven layouts.
Kanchanjunga Apartments truly embody the essence of Well Being Focused Architecture Design, creating an urban sanctuary that nurtures the body, mind, and soul of its residents while setting a benchmark for innovative and sustainable living spaces.
As we think about the future of Well Being Focused Architecture Design, we are continuously inspired by projects like Kanchanjunga Apartments, which challenge the conventional understanding of what a building should be. These designs inspire us to create more spaces that are not just functional but also nurture the emotional and social needs of the people they serve. The goal is to create buildings that respond to the needs of the present while preparing for the challenges of the future—whether it’s climate change, social isolation, or the evolving dynamics of urban life.
At SAS Architecture, we believe that Well Being Focused Architecture Design is the future. It’s a future where buildings are not just structures but holistic environments that cater to every aspect of human life. As architects, our role is to provide spaces that support the physical, emotional, and social needs of the people who occupy them. In doing so, we aim to create a legacy of spaces that uplift, inspire, and enrich the lives of future generations. Through projects like Kanchanjunga Apartments, we continue to push the envelope of architectural innovation, ensuring that our designs do not just shelter people, but enhance their well-being at every level.
In the end, Well Being Focused Architecture Design is more than a trend; it is an essential approach to creating spaces where people can thrive. It is about creating environments that not only meet the needs of today’s society but also set the foundation for a better, more balanced future. Through careful planning and creative solutions, SAS Architecture aims to design buildings that truly serve the well-being of their inhabitants, helping them lead healthier, happier lives.
Related Posts

‘Architecture Design Competition: International Facade Design Competition by Mango Architecture Conquered by SAS3Plus Architecture

sas. secured a spot in ‘TOP 25 ENTRIES’ at ‘The Master Studio’ by Archemello Competitions India.
