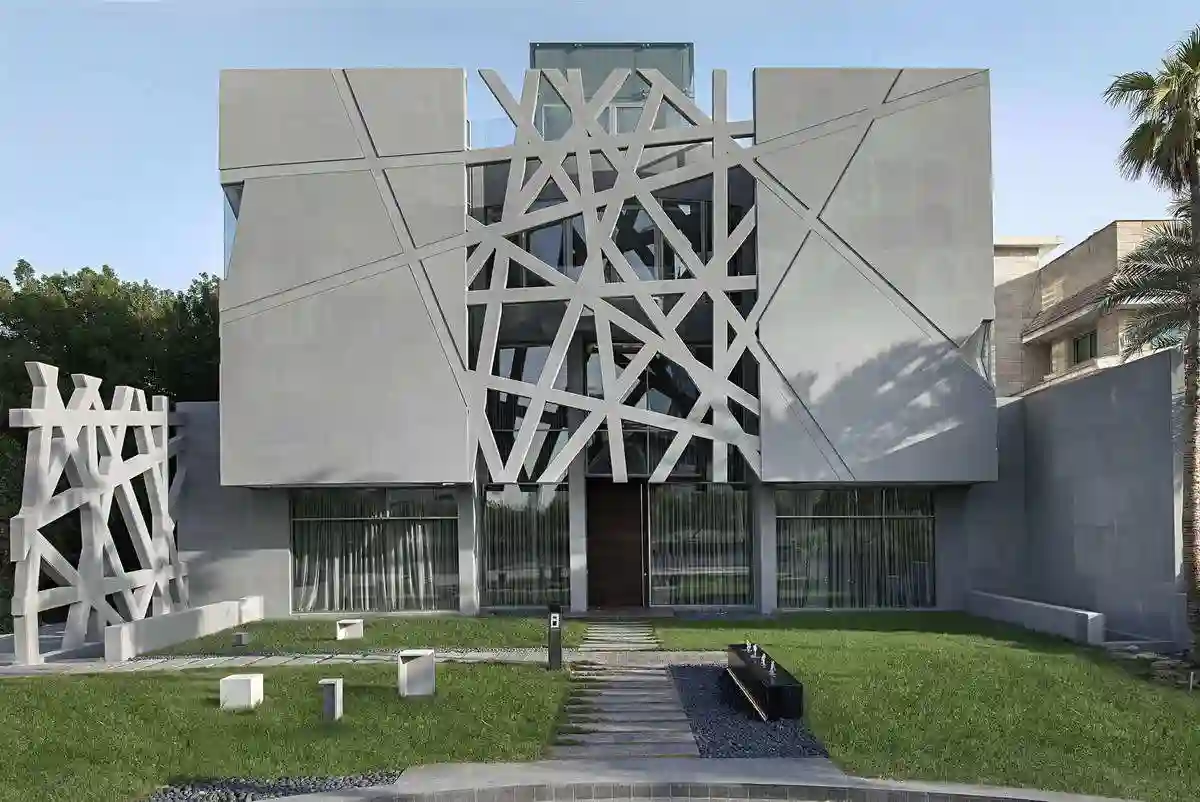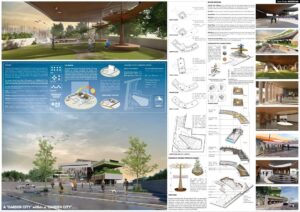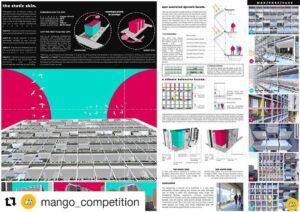Third Prize Winner – International Façade Design Competition-IT/ITES organized by Mango Architecture
Transforming Global Skylines: SAS Architecture's Innovative Approach to International Façade Design for Sustainable and Iconic Buildings

The “International Façade Design Competition-IT/ITES” has become one of the most prestigious design challenges for architects and designers worldwide. The competition is focused on creating innovative, functional, and aesthetically appealing facades for IT/ITES buildings, which are some of the most iconic structures in the modern urban landscape. This year, one of the standout entries was from sas3plus.architecture, which proudly secured the Third Prize in this highly competitive event.
In this article, we delve deeper into their approach to the project, the reasons behind their design decisions, and the sources of inspiration that fueled their creative process. We also explore what the design aims to achieve in terms of its impact on the environment, functionality, and the future of International Façade Design.
The Inspiration Behind the Design
The International Façade Design Competition challenges participants to rethink how facades can contribute not only to a building’s aesthetic but also to its environmental impact and functionality. For sas3plus.architecture, the design journey began with an exploration of the local context, the purpose of the building, and the role that IT/ITES companies play in shaping the future of urban landscapes. They wanted to create a facade that was not only visually striking but also sustainable and responsive to the needs of the modern workplace.
The team drew inspiration from both natural and technological elements, blending organic design principles with cutting-edge technologies. The inspiration behind their design came from the idea of integrating the building into its environment, while also ensuring that the facade contributed to energy efficiency and overall sustainability. The Third Prize-winning entry was not just about a beautiful design, but about making a statement on the future of workspaces.
The Approach: Creating a Functional and Beautiful Façade
The design approach for the International Façade Design Competition was based on a deep understanding of both the aesthetic and practical elements required for a modern IT/ITES office building. The facade had to meet the functional needs of the building—such as light management, temperature regulation, privacy, and security—while also being visually compelling and memorable.
For sas3plus.architecture, the approach was centered around the use of dynamic forms and materials that responded to environmental conditions. The team chose materials that were not only durable and long-lasting but also energy-efficient. By incorporating smart shading systems and natural ventilation elements, their facade design reduces the building’s reliance on artificial cooling systems, contributing to its sustainability.
The design also focused on transparency and openness, symbolizing the values of innovation and collaboration that are central to IT/ITES workspaces. The facade included large glass panels that allowed natural light to flood the interiors, creating a bright and welcoming environment. However, the glass was carefully integrated with shading devices to ensure that energy consumption was minimized, and indoor comfort was maximized.
What the Design Aims to Achieve
The overarching goal of sas3plus.architecture’s Third Prize-winning design was to create a facade that responded to both the architectural and functional demands of modern office spaces. Their design was meant to offer more than just a visually appealing exterior; it sought to create a building that was energy-efficient, sustainable, and conducive to collaboration.
One of the key elements of their design was the integration of sustainable design principles. The team focused on reducing the building’s carbon footprint by utilizing eco-friendly materials and smart technologies that improve energy performance. The facade was designed to minimize heat gain, reduce glare, and optimize natural light, thus decreasing the need for artificial lighting and cooling systems.
Another important aim of the design was to create a sense of openness and connection with the surrounding environment. In modern IT/ITES buildings, fostering a sense of community is essential for promoting creativity and collaboration. The facade design was envisioned as a transparent envelope, inviting the outside world in while offering a view of the interior, creating an open dialogue between the building and its surroundings.
Inspirational Projects
The team at sas3plus.architecture drew inspiration from some of the most innovative and forward-thinking architectural projects around the world. They admired buildings that broke free from conventional forms and embraced new materials, technologies, and approaches to facade design. Among their inspirational projects were designs that featured organic forms, sustainable materials, and facades that responded to the natural environment.
The Third Prize-winning design also reflects the team’s commitment to exploring new ideas in International Façade Design and finding new ways to address the growing concerns surrounding energy efficiency and sustainability in the built environment.
Conclusion
Winning the Third Prize at the International Façade Design Competition-IT/ITES was a significant achievement for sas3plus.architecture and further solidified their position as leaders in International Façade Design. Their design not only meets the functional requirements of a modern IT/ITES building but also pushes the envelope in terms of aesthetic appeal and sustainability.
By blending natural and technological elements, the team has demonstrated that facades can be both beautiful and functional, contributing to the overall performance of the building while reducing its environmental impact. The design also reflects their commitment to fostering creativity, collaboration, and innovation within the built environment.
As the architecture industry continues to evolve, sas3plus.architecture’s Third Prize-winning entry stands as a powerful example of how International Façade Design can play a key role in shaping the future of architecture and urban development.
Redefining Cityscapes: SAS Architecture's Visionary Approach to Crafting Iconic and Sustainable Structures in International Façade Design
Jury Members: Abdallah Jreij ,Ishita Sharma, Youmna Fouly .
Team Code: MAC/LS39/0453 Team Members: Siddharth S. Waze @siddharthwaze_ Abhishek Naik @naik_abhishek_ Saqib Mulla @saqib_mulla
Related Posts

‘Architecture Design Competition: International Facade Design Competition by Mango Architecture Conquered by SAS3Plus Architecture

sas. secured a spot in ‘TOP 25 ENTRIES’ at ‘The Master Studio’ by Archemello Competitions India.
