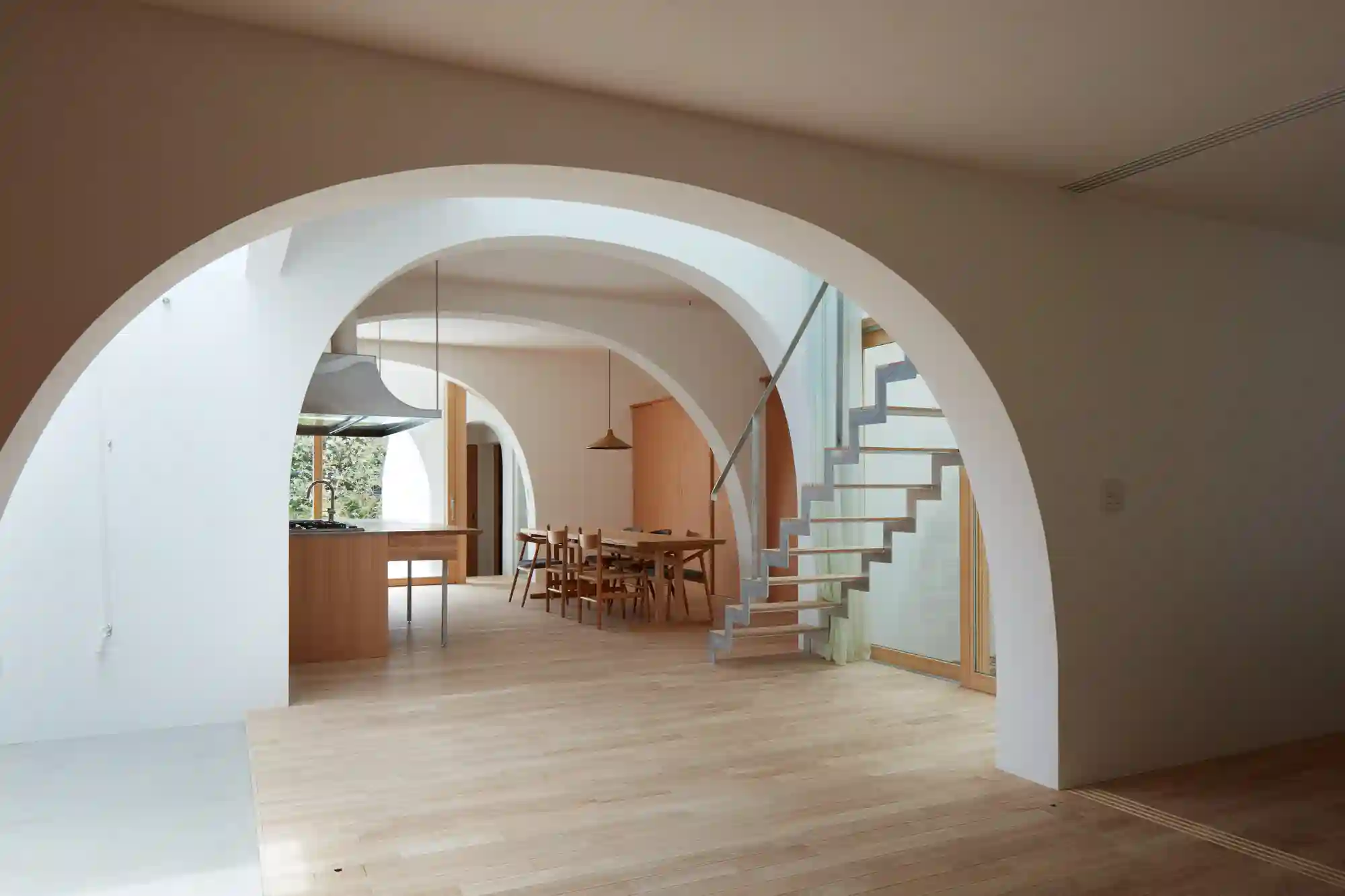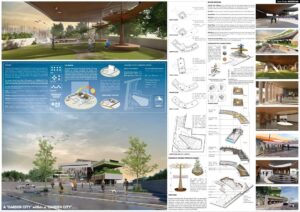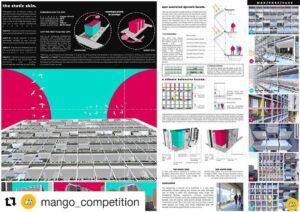First Prize Winner – International Façade Design Competition-IT/ITES organized by Mango Arch
Celebrating SAS Architecture's Innovative Designs and Remarkable Achievement in the Prestigious Competition Organized by Mango Arch

The International Façade Design Competition-IT/ITES, a prestigious event in the architectural community, recently concluded with exciting results, including the crowning of the First Prize Winners. The competition organized by Mango Arch challenged participants to rethink façade design for modern IT/ITES buildings, focusing on innovative, sustainable, and aesthetic solutions. In this article, we delve into the First Prize Winners’ approach to the project, why they chose it, the inspiration behind their design, and what their design ultimately aims to achieve.
The Approach: A Focus on Sustainability and Innovation
The competition organized by Mango Arch called for participants to design a façade for an IT/ITES building that would not only be visually striking but also align with the growing demand for sustainability in architecture. The First Prize Winners took a holistic approach to the project, focusing on how to design a façade that could blend functionality with environmental responsibility. Their approach was rooted in the idea that the façade is not just a surface but an integral part of the building that influences its energy efficiency, comfort, and aesthetic appeal.
The team’s first step was to analyze the environmental context of the building, a crucial element in the Competition organized by Mango Arch. They considered factors such as climate, location, and surrounding buildings to ensure that the façade would work harmoniously with its environment. They chose materials and design features that would reduce the building’s energy consumption, focusing on natural ventilation, thermal insulation, and the optimal use of natural light.
As part of the Competition organized by Mango Arch, they also addressed the need for privacy and security, recognizing that IT/ITES buildings house sensitive data and require secure environments. Their design embraced the idea of smart façades, incorporating shading systems and materials that respond to sunlight, reducing glare and minimizing heat gain.
In alignment with the goals of the Competition organized by Mango Arch, the team integrated cutting-edge technologies such as photovoltaic panels and rainwater harvesting systems. These innovations made the façade not only beautiful but also functional and sustainable, demonstrating a perfect balance between aesthetics and efficiency.
Why They Chose the Project: Addressing Contemporary Challenges
The team chose to participate in the competition organized by Mango Arch because they saw it as an opportunity to push the boundaries of conventional façade design. The competition organized by Mango Arch provided a platform for them to explore the intersection of architecture, sustainability, and technology, which has become a significant focus in the modern architecture industry.
For the team, the challenge of designing a façade for an IT/ITES building was compelling due to the rapid advancements in technology and the evolving needs of businesses in the tech industry. The IT/ITES sector is growing at an unprecedented rate, and with it comes the demand for office buildings that are not only functional but also forward-thinking in terms of design. The team felt that this competition organized by Mango Arch provided them with the perfect opportunity to contribute to shaping the future of workplace architecture.
Inspirational Projects: Drawing from the Best in Architecture
Inspiration for the design came from several groundbreaking architectural projects around the world. The team participating in the competition organized by Mango Arch studied façades of iconic buildings that integrated technology with aesthetic beauty, such as the Apple Park in Cupertino, California, and the One Central Park in Sydney, Australia. These buildings exemplify how façades can play a pivotal role in reducing environmental impact while creating visually captivating structures that reflect a company’s values.
The team was particularly inspired by the works of architects who have embraced sustainable design practices, such as Norman Foster and Bjarke Ingels. Their innovative and eco-friendly approaches served as benchmarks for participants in the competition organized by Mango Arch, emphasizing the importance of creating buildings that are both functional and sustainable, with façades that interact with the environment rather than simply serving as static barriers.
By drawing inspiration from these global icons, the First Prize Winners of the competition organized by Mango Arch set out to create a façade that would not only meet the specific requirements of an IT/ITES building but also stand as a symbol of the future of architecture—an integration of beauty, functionality, and environmental responsibility. Their participation in the competition organized by Mango Arch highlighted the role of creative and sustainable design in shaping modern architectural landscapes.
What the Design Aims to Achieve
The overarching goal of the winning design was to create a façade that would have a positive impact on the environment while enhancing the building’s functionality. The design aimed to achieve several key objectives:
Energy Efficiency: The façade was designed to minimize the building’s energy consumption by optimizing natural light and improving thermal performance. Shading devices and insulating materials were incorporated to regulate the internal temperature and reduce reliance on artificial cooling systems.
Sustainability: The façade incorporates eco-friendly materials and systems such as photovoltaic panels and water recycling solutions to ensure that the building is as sustainable as possible. This aligns with the growing demand for buildings that minimize their carbon footprint and contribute to a more sustainable future.
Aesthetic Appeal: While functionality and sustainability were key priorities, the team also focused on creating a façade that would be visually striking. The design features clean lines, dynamic forms, and innovative materials that make a bold statement, reflecting the cutting-edge nature of the IT/ITES industry.
Interaction with the Environment: The design seeks to integrate the building into its surrounding environment, creating a sense of harmony between the structure and nature. The façade responds to environmental factors such as sunlight, wind, and temperature, ensuring that the building adapts to its context.
Facilitating Collaboration: In line with the modern needs of IT/ITES companies, the design also considers the social aspects of the building. The team wanted to create a façade that would promote interaction and collaboration among employees while providing them with a comfortable and inspiring workspace.
Conclusion: A Vision for the Future of Façade Design
The First Prize Winners of the International Façade Design Competition-IT/ITES have set a new benchmark for innovative and sustainable façade design. Their approach reflects a deep understanding of the complex challenges facing modern architecture, especially in the IT/ITES sector. By integrating advanced technologies, sustainable materials, and aesthetic beauty, their design not only meets the functional requirements of the building but also contributes to the long-term sustainability of the environment.
The competition organized by Mango Arch has proven to be a platform for creative minds to showcase their vision for the future of architecture. The First Prize Winners have demonstrated that the façade is not just a decorative element but a key component in shaping the future of our built environment.
Discover the Award-Winning Designs from the Prestigious Competition Organized by Mango Arch: Innovation at its Best
Jury Members: Abdallah Jreij ,Ishita Sharma, Youmna Fouly .
Related Posts

‘Architecture Design Competition: International Facade Design Competition by Mango Architecture Conquered by SAS3Plus Architecture

sas. secured a spot in ‘TOP 25 ENTRIES’ at ‘The Master Studio’ by Archemello Competitions India.
